High-quality and intelligently built houses that are yours to craft, create and care for.


everlasting value
These stunning 3, 4 & 5-bedroom houses provide dedicated spaces for you and your loved ones. Enjoy spacious rooms, stylishly fitted with the finest finishes and specifications, beautifully landscaped schemes and considered architecture that reflects the local area.
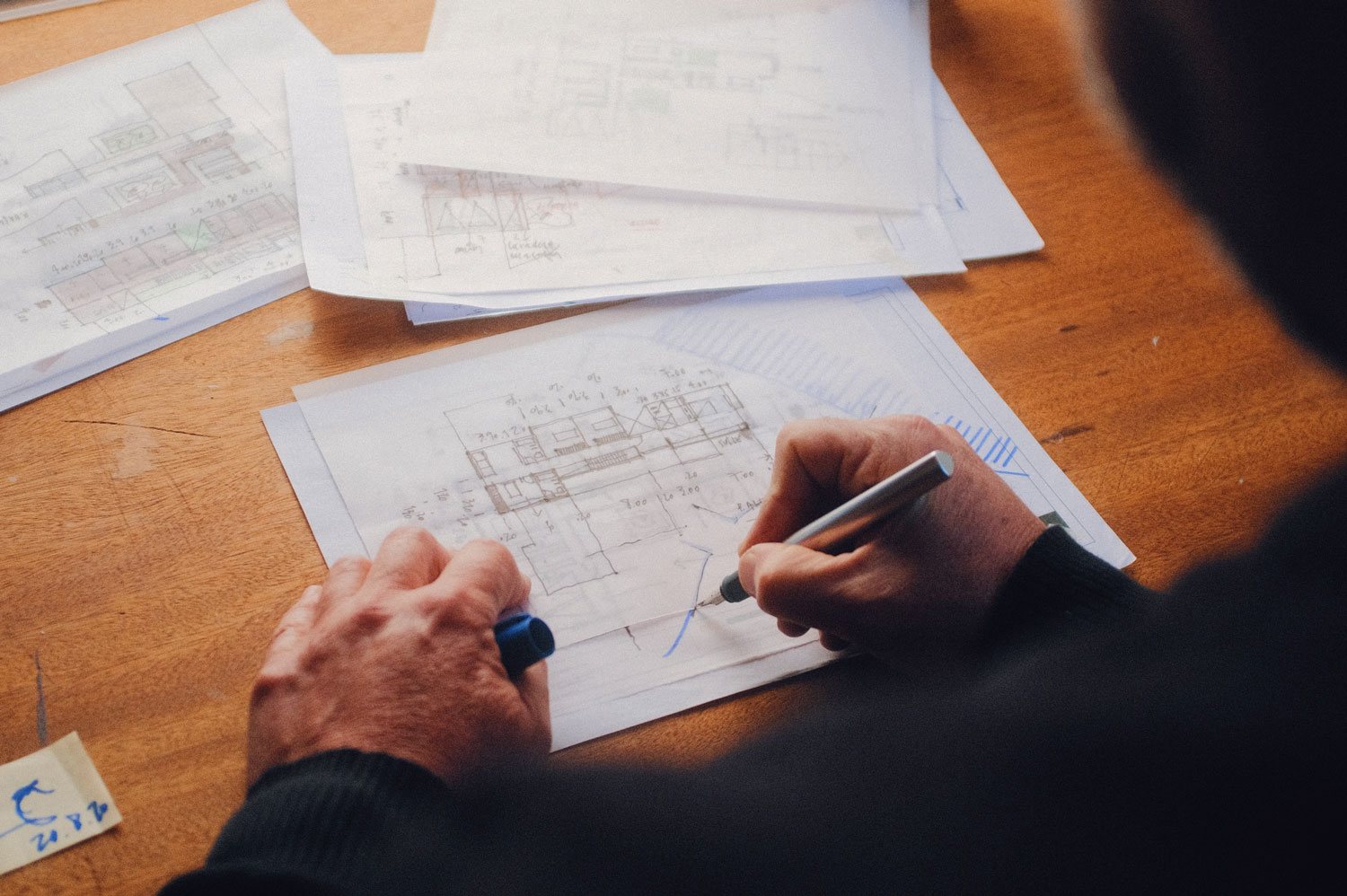
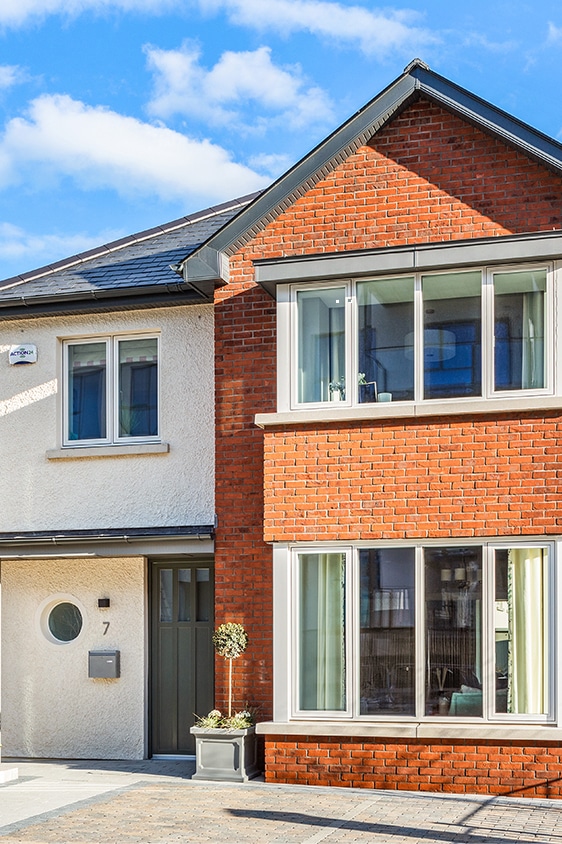


3-Bed Houses
Through the welcoming entrance hall, bring the family together in the well-fitted kitchen/diner, or relax in your living room with rear access doors leading into the beautiful garden. Upstairs features three spacious bedrooms with a generous master bedroom, an en-suite and a large family bathroom.


Take a tour
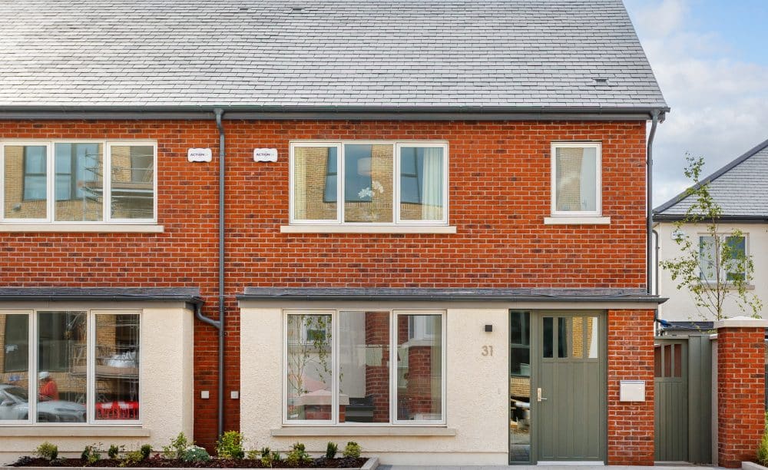
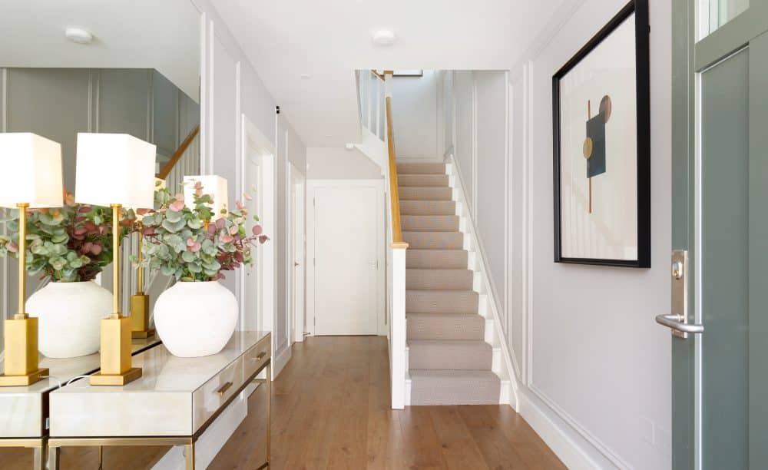
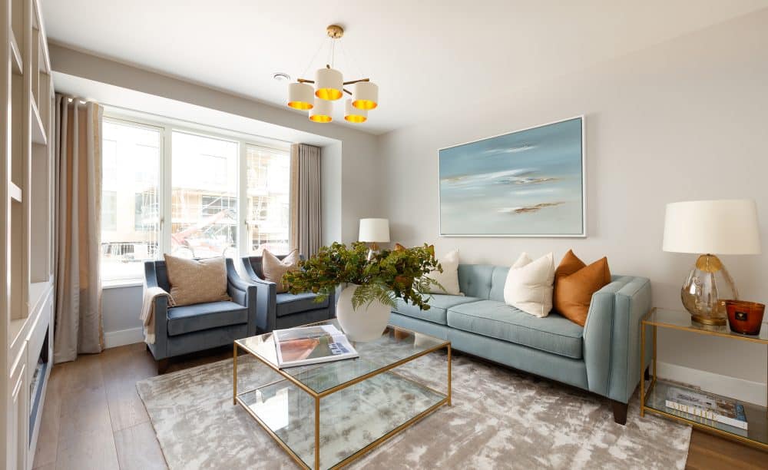
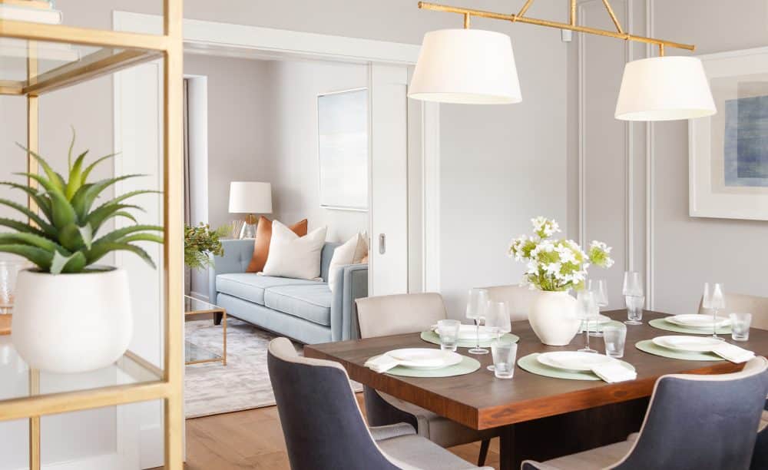
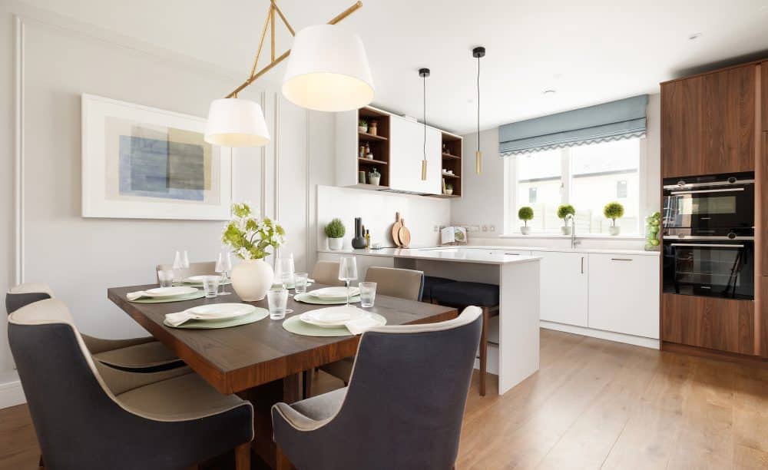
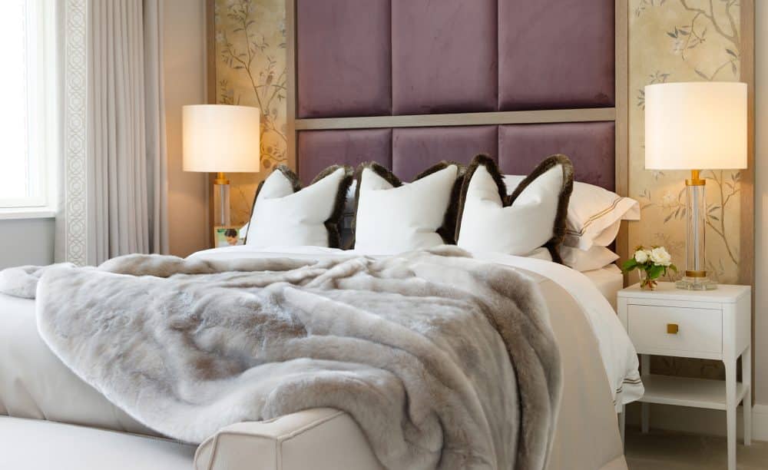
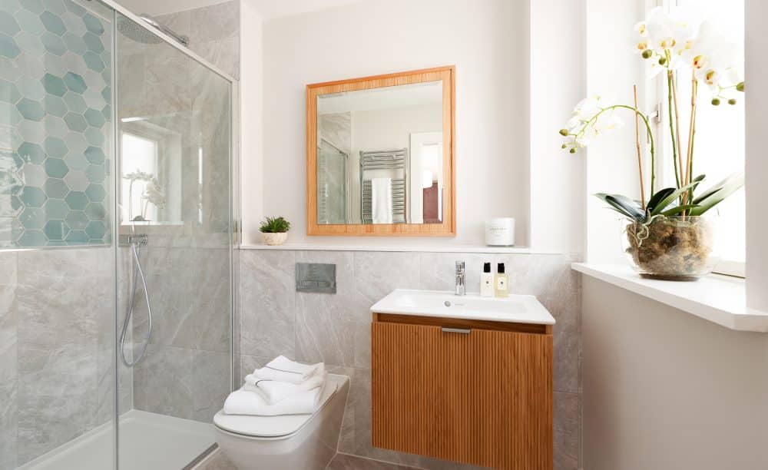
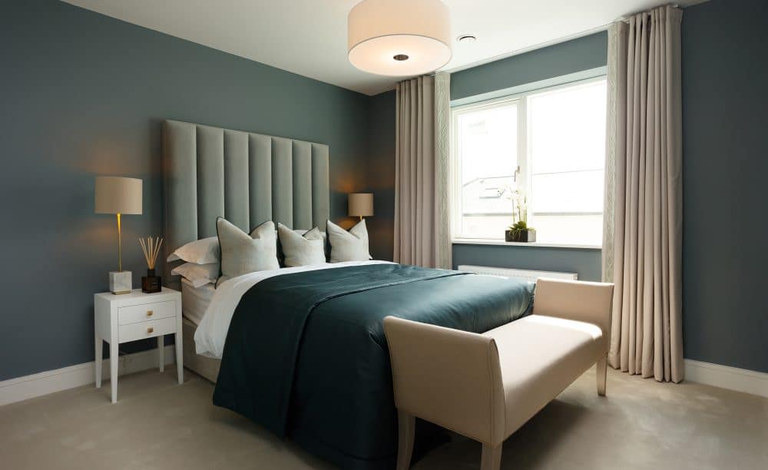
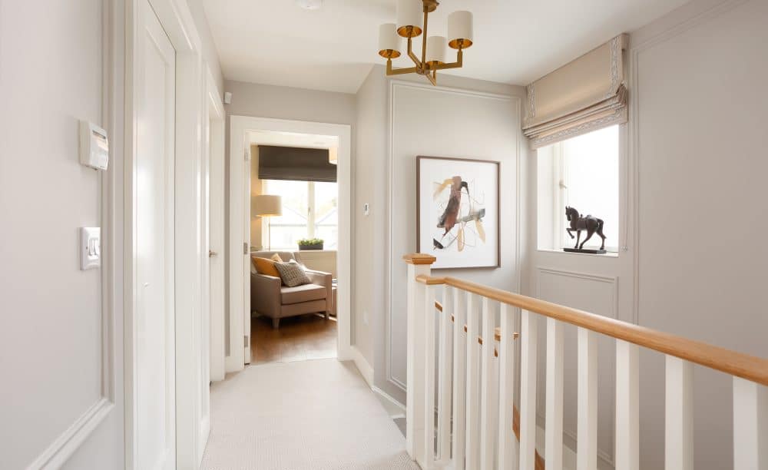
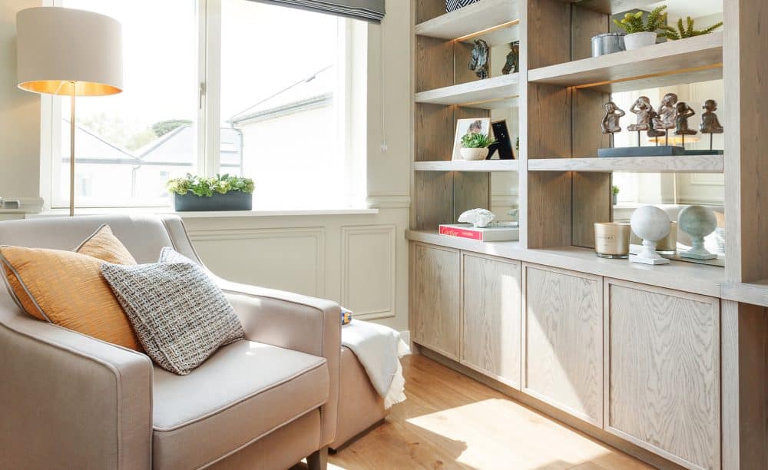
Floorplans
3-Bedroom House
2 Storey (126 sq.m / 1,356 sq.ft)
3-Bedroom House
2 Storey (117 sq.m / 1,256 sq.ft)

3-Bedroom House
2 Storey (126 sq.m / 1,356 sq.ft)
3-Bedroom House
2 Storey (117 sq.m / 1,256 sq.ft)
4-Bed Houses
Our stunning four-bed homes provide open-plan spaces for entertaining and relaxing. Versatile internal doors link the well-lit lounge to the kitchen and dining room with double doors that lead into the garden. The staircase is flooded with natural light from a large window and skylight. Each bedroom has built-in wardrobes, plus an impressive ensuite in the master bedroom.


Take a tour
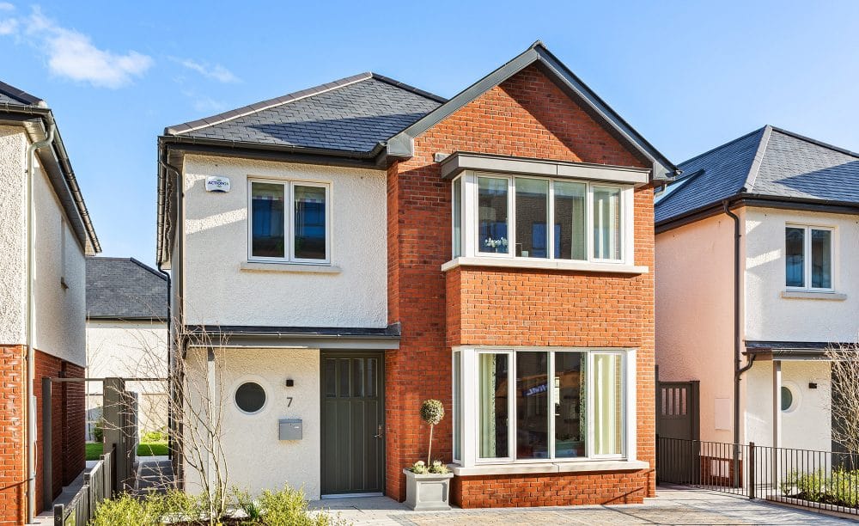
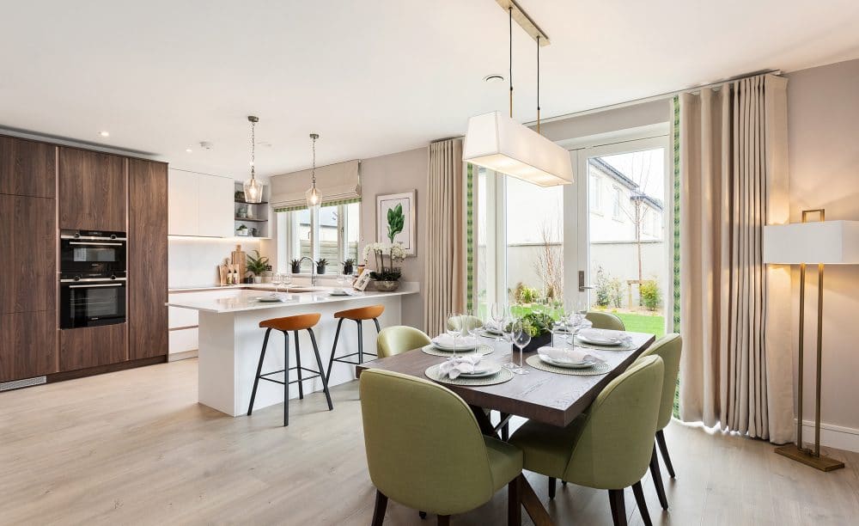
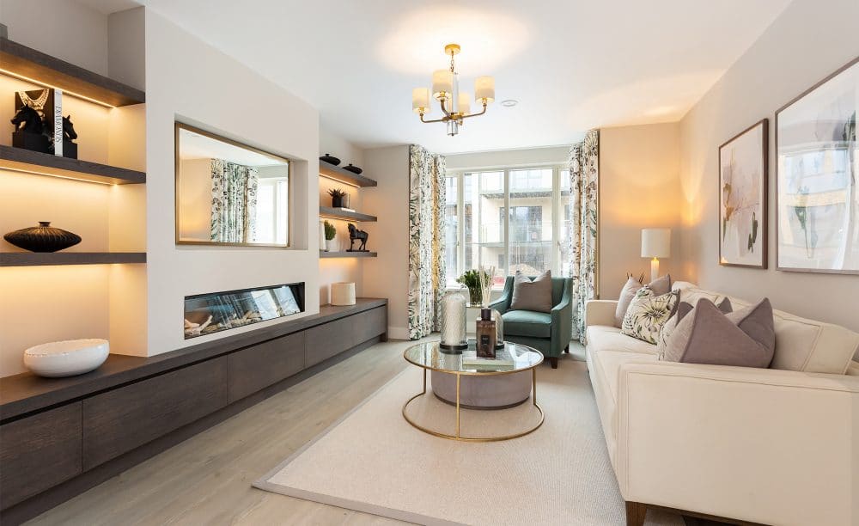
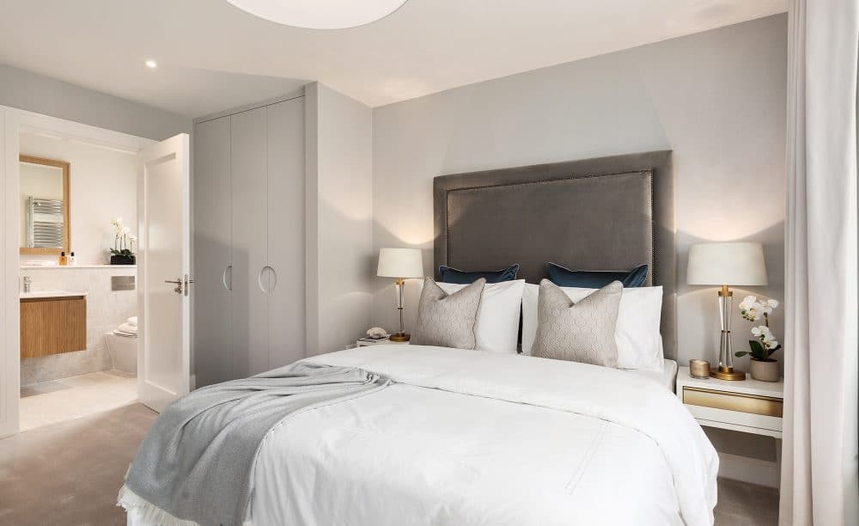
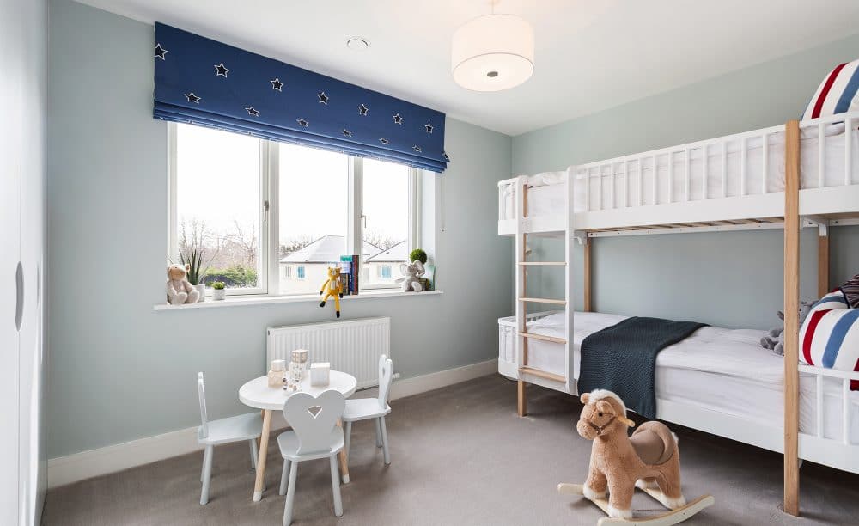
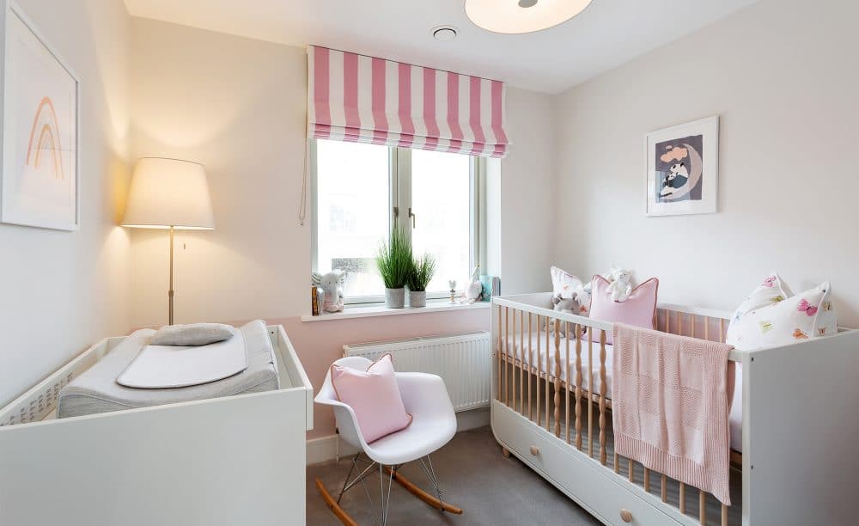
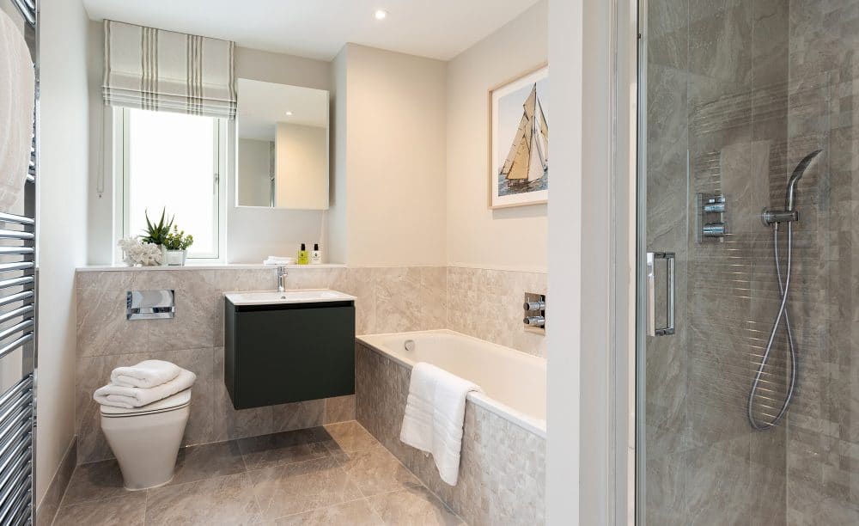
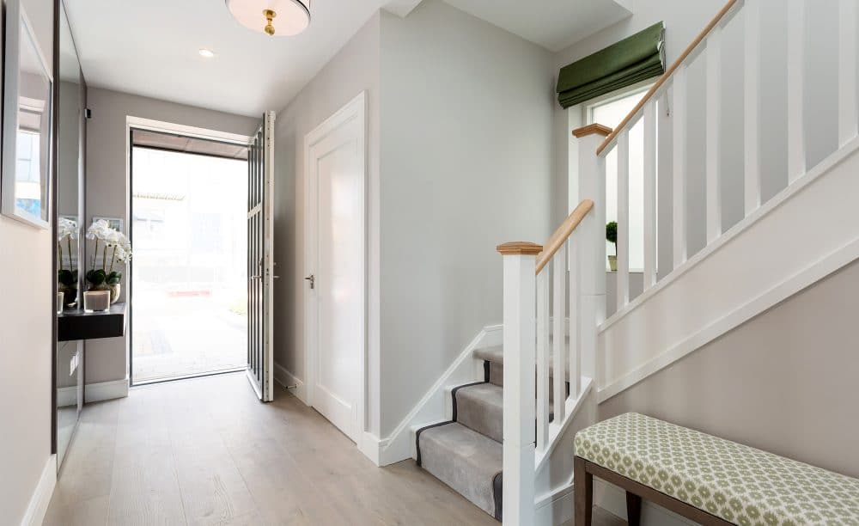
Floorplans
4-Bedroom House
2 Storey (157 sq.m / 1,688 sq.ft)
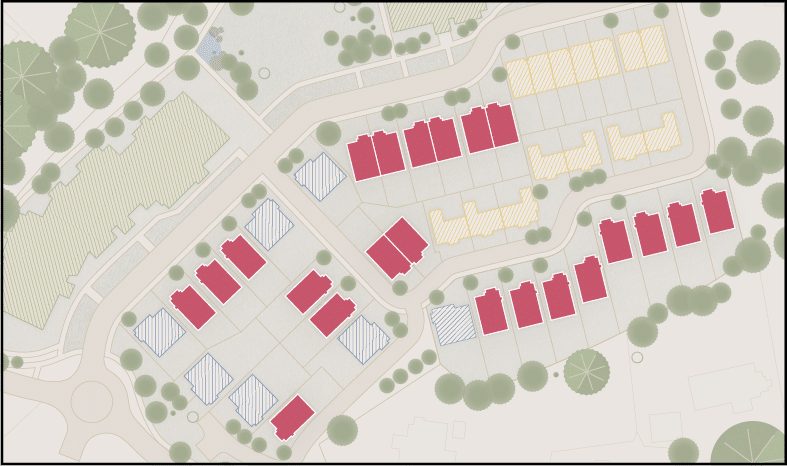
4-Bedroom House
2 Storey (157 sq.m / 1,688 sq.ft)
5-Bed Houses
Adsorb the abundance of natural light flooding the entrance hall to our five-bed house from the large skylight. The heart of this beautiful family home is its airy open-plan kitchen/dining room overlooking the garden, with internal doors through to a dedicated lounge. Enjoy the separate family room and private den room. Upstairs are five large bedrooms, with two ensuites and a family bathroom.


Take a tour
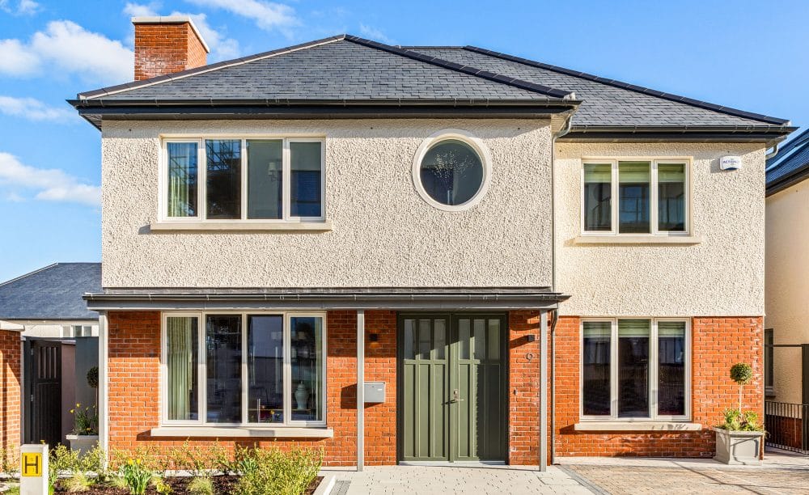
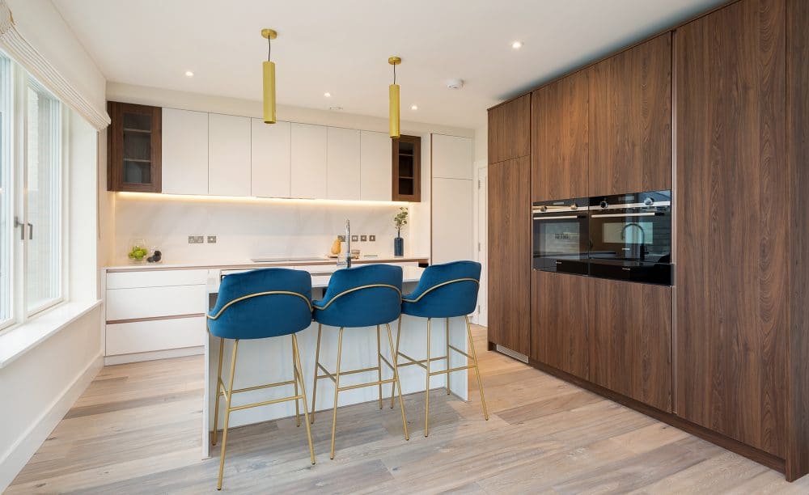
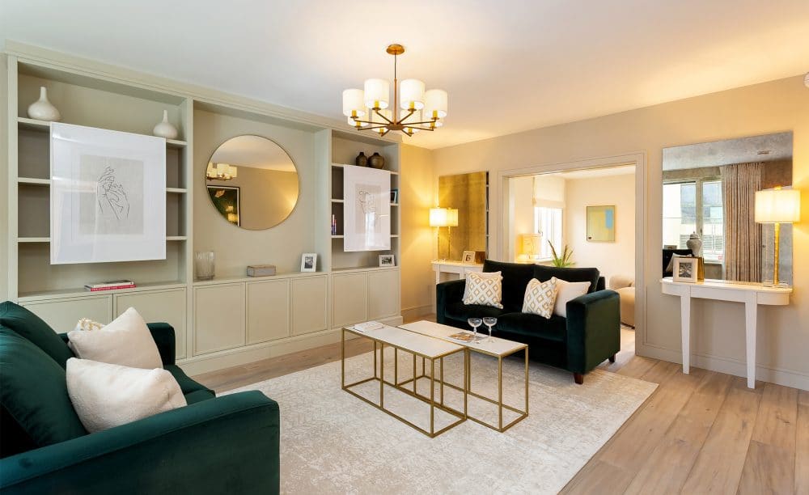
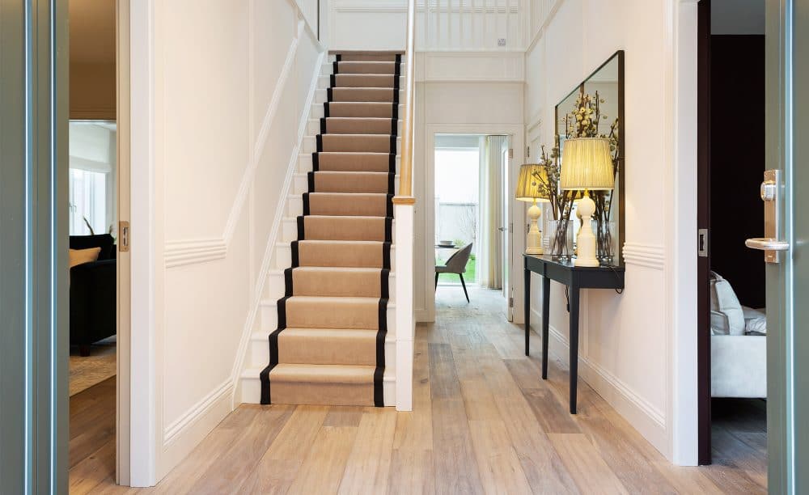
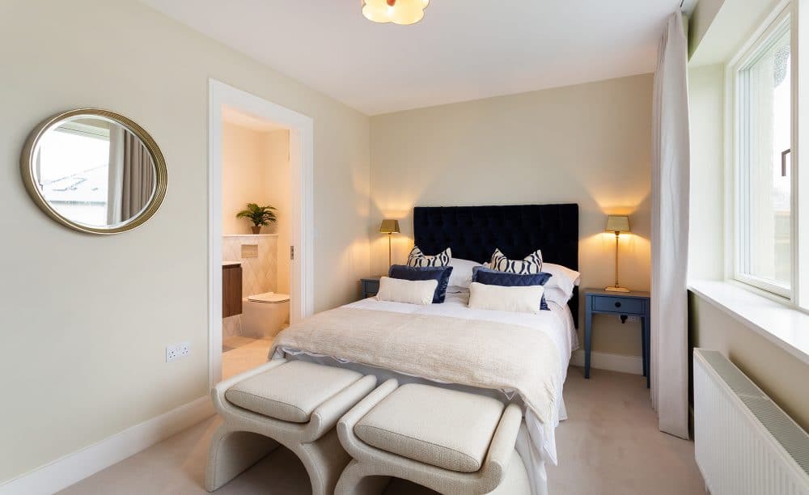
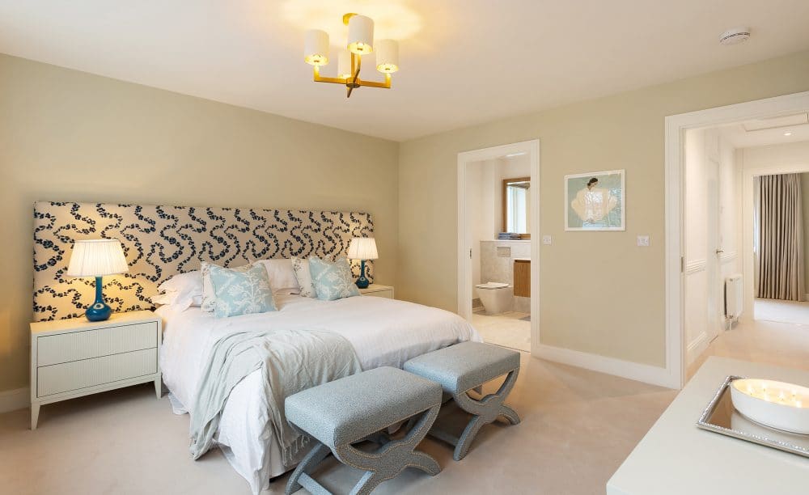
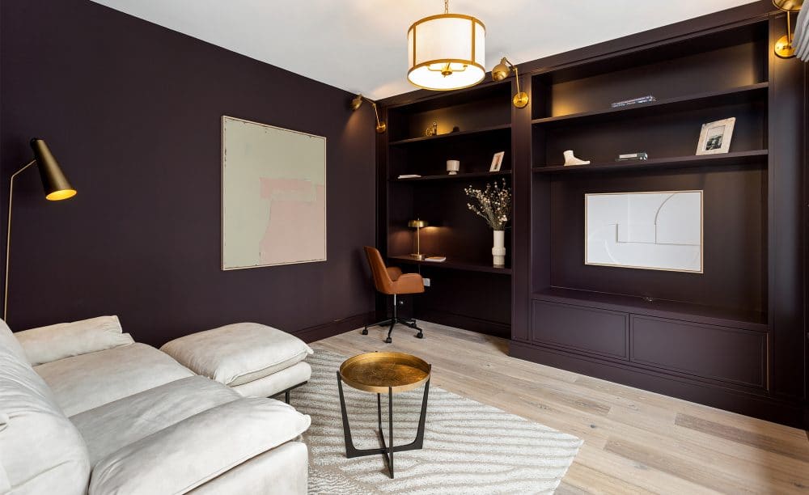
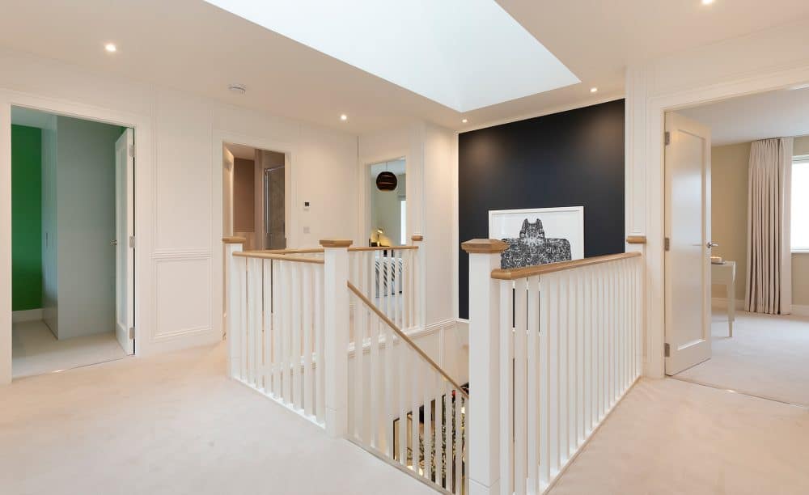
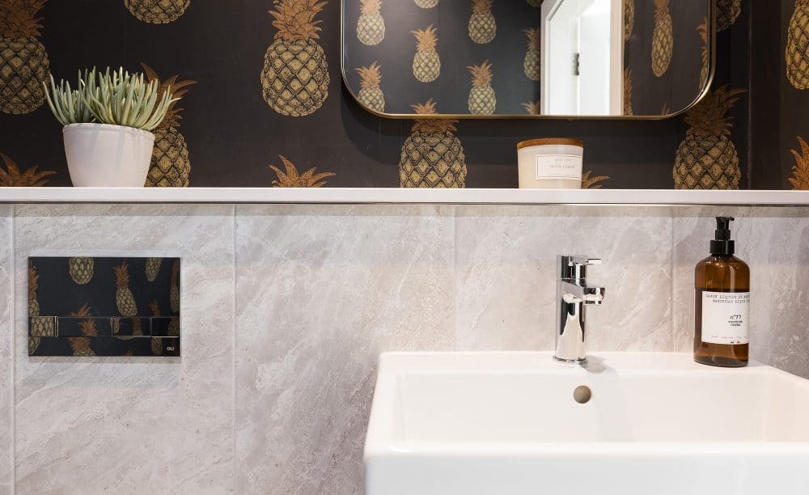
Floorplans
5-Bedroom House
2 Storey (c.216 sq.m / 2,320sq.ft)
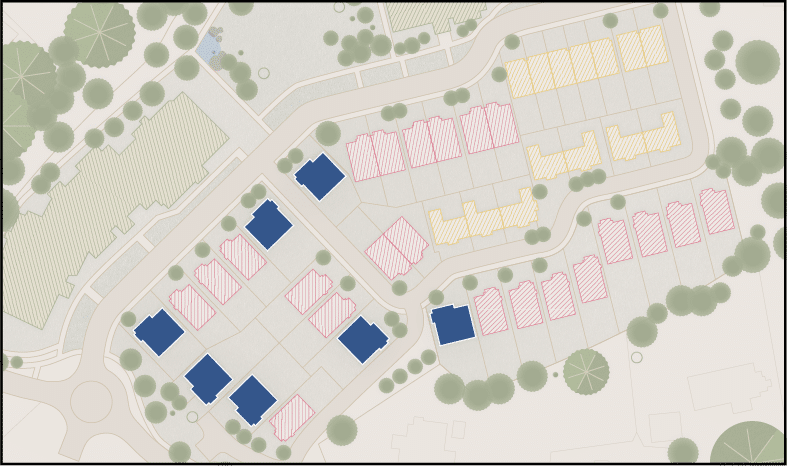
5-Bedroom House
2 Storey (c.216 sq.m / 2,320sq.ft)
What you can expect
Some of the excellent features and finishes you can expect in every house at Brennanstown Wood.
Dedicated Parking
Each home benefits from two off-street dedicated parking spaces.
Excellent Connectivity
Homes are pre-cabled for connections to Virgin and Eir—ready for relaxing or working from home.
Energy Saving
Built with modern technology, our homes are built with a focus on heat and energy efficiency, and each house is pre-wired for electric car charging.
Private Garden
All our gardens are seeded, with top-quality paving and outdoor lighting.
Direct Access to Cabinteely Park
A direct path into the park provides quick and easy access to even more outdoor green space.
Kids Play Area
For a change of scene, the kids play are provides spaces for all the family to enjoy.
Dedicated Parking
Each home benefits from two off-street dedicated parking spaces.
Excellent Connectivity
Homes are pre-cabled for connections to Virgin and Eir—ready for relaxing or working from home.
Energy Saving
Built with modern technology, our homes are built with a focus on heat and energy efficiency, and each house is pre-wired for electric car charging.
Private Garden
All our gardens are seeded, with top-quality paving and outdoor lighting.
Direct Access to Cabinteely Park
A direct path into the park provides quick and easy access to even more outdoor green space.
Kids Play Area
For a change of scene, the kids play are provides spaces for all the family to enjoy.
Specifications
EXTERIOR FEATURES
The O’Mahony Pike designed houses have elegant elevations comprising a tasteful mix of brickwork, low-maintenance render and a slate roof
Windows are high-performance triple-glazed timber frame, produced by Rationel and finished in a neutral soft white colour
Front entrance doors, also from Rationel, have featured glazing panels and 3-point locking security system
Modern external, wall-mounted lighting comes as standard on the front and rear elevations
Each house is pre-wired for e-car charging
Each house is fitted with a full alarm system which comes with 1 year’s free monitoring from Action24
INTERNAL FEATURES
Walls, ceilings and woodwork are skimmed and painted throughout in neutral shades
The hallways feature architect-designed staircases with oak handrails and the 4 and 5 bedroom houses have impressive light filled skylights
Attic spaces can be accessed by a pre-fitted pull-down access ladder
There are generous recessed LED downlights in the kitchen area, hallway, utility rooms and bathrooms while ceiling-hung light locations have been selected for you to add pendants in dining areas, select hallways and all bedrooms
KITCHENS & UTILITIES
The bespoke kitchens were carefully crafted by Kerwood Design and include Silestone counter tops and over-counter lighting
A Quooker tap is fitted as standard, meaning you always have boiling water in an instant, alongside regular hot and cold
All kitchens come with quality Siemens integrated appliances comprising an oven, combi oven, induction hob, fridge freezer (separate fridge and freezer in 5 bed houses) and dishwasher with an Elica extractor
Wine fridges have been included in 4 and 5 bedroom houses
The utility room includes tiled flooring and handcrafted cabinetry by Kerwood Design
Siemens washing machines and new technology heat pump tumble driers are also supplied
HEATING & ENERGY SAVING
Each home is A-Rated and is a “Nearly Zero Energy Building” where the amount of energy required is covered to a very significant extent by energy from renewable sources
An energy efficient Daikin Air-to-Water Heat Pump manages the central heating and hot water
There is modern underfloor heating on the ground floor and thermostatically controlled radiators on the first floor which can all be controlled by Heatmiser control panels
Modern construction methods mean that your home will have greatly improved air tightness and insulation to retain heat and minimise exposure to external elements
A mechanical heat recovery and ventilation system is also fitted which is designed for 24-hour managed ventilation preventing heat loss and providing filtered fresh air for optimum comfort
BATHROOM & EN SUITES
Attractive bathrooms and ensuites have extensive porcelain wall and floor tiling from Tilestyle
Thermostatically controlled Grohe showers, top-quality Duravit sanitary ware and Merlyn shower doors come as standard
Chrome-heated towel rails are fitted in the main bathroom and en suites, while the downstairs WC has underfloor heating
WARDROBES & VANITY
Luxurious built-in wardrobes with extensive hanging rails, drawers, and shelving to all bedrooms
Custom-made floating vanity units with Silestone shelves have been selected for all bathrooms
COMMUNICATIONS
The houses are pre-wired and ready to be connected to either the eir or Virgin networks
Guarantee
There is a 10-year Home Bond Structural Guarantee including Mechanical & Electrical Latent Defects cover
Gardens
The patio areas feature high quality Tobermore paving
The rear gardens are levelled and seeded
An external power socket and garden tap are provided in the back garden of each house
Provisions have also been made for power to be extended to a garden shed or home office at the rear of the garden
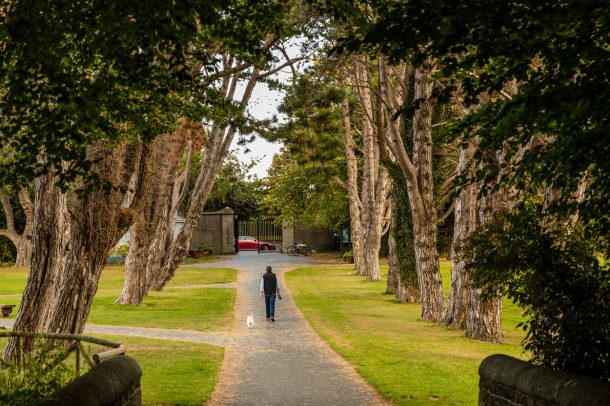
picturesque
location
Explore the local area—away from the suburban sprawl, surrounded by the rural beauty of Foxrock and Cabinteely Villages.











